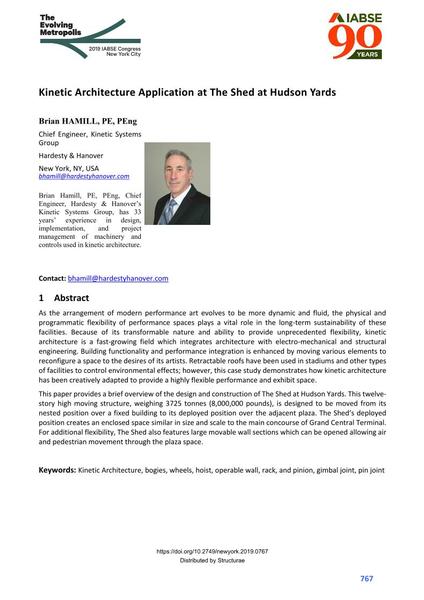Kinetic Architecture Application at The Shed at Hudson Yards

|
|
|||||||||||
Bibliografische Angaben
| Autor(en): |
Brian Hamill
(Hardesty & Hanover)
|
||||
|---|---|---|---|---|---|
| Medium: | Tagungsbeitrag | ||||
| Sprache(n): | Englisch | ||||
| Tagung: | IABSE Congress: The Evolving Metropolis, New York, NY, USA, 4-6 September 2019 | ||||
| Veröffentlicht in: | The Evolving Metropolis | ||||
|
|||||
| Seite(n): | 767-772 | ||||
| Anzahl der Seiten (im PDF): | 6 | ||||
| DOI: | 10.2749/newyork.2019.0767 | ||||
| Abstrakt: |
As the arrangement of modern performance art evolves to be more dynamic and fluid, the physical and programmatic flexibility of performance spaces plays a vital role in the long-term sustainability of these facilities. Because of its transformable nature and ability to provide unprecedented flexibility, kinetic architecture is a fast-growing field which integrates architecture with electro-mechanical and structural engineering. Building functionality and performance integration is enhanced by moving various elements to reconfigure a space to the desires of its artists. Retractable roofs have been used in stadiums and other types of facilities to control environmental effects; however, this case study demonstrates how kinetic architecture has been creatively adapted to provide a highly flexible performance and exhibit space. This paper provides a brief overview of the design and construction of The Shed at Hudson Yards. This twelve- story high moving structure, weighing 3725 tonnes (8,000,000 pounds), is designed to be moved from its nested position over a fixed building to its deployed position over the adjacent plaza. The Shed’s deployed position creates an enclosed space similar in size and scale to the main concourse of Grand Central Terminal. For additional flexibility, The Shed also features large movable wall sections which can be opened allowing air and pedestrian movement through the plaza space. |
||||
