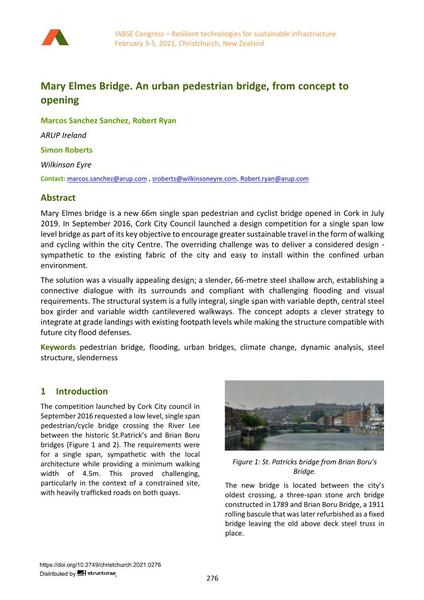Mary Elmes Bridge. An urban pedestrian bridge, from concept to opening

|
|
|||||||||||
Bibliografische Angaben
| Autor(en): |
Marcos Sanchez Sanchez
(ARUP Ireland Simon Roberts Wilkinson Eyre)
Robert Ryan (ARUP Ireland Simon Roberts Wilkinson Eyre) Simon Roberts (ARUP Ireland Simon Roberts Wilkinson Eyre) |
||||
|---|---|---|---|---|---|
| Medium: | Tagungsbeitrag | ||||
| Sprache(n): | Englisch | ||||
| Tagung: | IABSE Congress: Resilient technologies for sustainable infrastructure, Christchurch, New Zealand, 3-5 February 2021 | ||||
| Veröffentlicht in: | IABSE Congress Christchurch 2020 | ||||
|
|||||
| Seite(n): | 276-284 | ||||
| Anzahl der Seiten (im PDF): | 9 | ||||
| DOI: | 10.2749/christchurch.2021.0276 | ||||
| Abstrakt: |
Mary Elmes bridge is a new 66m single span pedestrian and cyclist bridge opened in Cork in July 2019. In September 2016, Cork City Council launched a design competition for a single span low level bridge as part of its key objective to encourage greater sustainable travel in the form of walking and cycling within the city Centre. The overriding challenge was to deliver a considered design - sympathetic to the existing fabric of the city and easy to install within the confined urban environment. The solution was a visually appealing design; a slender, 66-metre steel shallow arch, establishing a connective dialogue with its surrounds and compliant with challenging flooding and visual requirements. The structural system is a fully integral, single span with variable depth, central steel box girder and variable width cantilevered walkways. The concept adopts a clever strategy to integrate at grade landings with existing footpath levels while making the structure compatible with future city flood defenses. |
||||
| Stichwörter: |
Fußgängerbrücke Schlankheit Stahlbauwerk / -konstruktion dynamische Berechnung Hochwasserüberflutungen
|
||||
