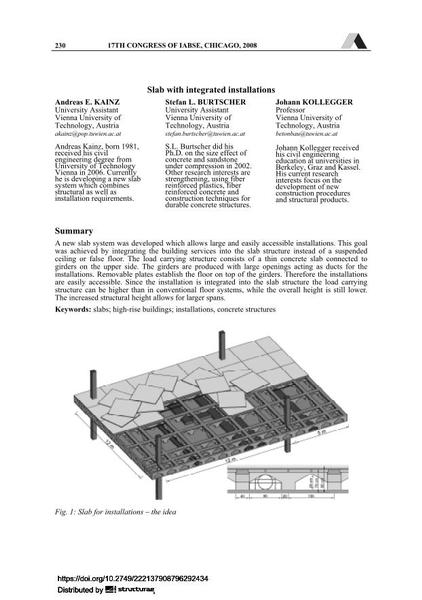Slab with integrated installations

|
|
|||||||||||
Bibliografische Angaben
| Autor(en): |
Andreas Kainz
Johann Kollegger |
||||
|---|---|---|---|---|---|
| Medium: | Tagungsbeitrag | ||||
| Sprache(n): | Englisch | ||||
| Tagung: | 17th IABSE Congress: Creating and Renewing Urban Structures – Tall Buildings, Bridges and Infrastructure, Chicago, USA, 17-19 September 2008 | ||||
| Veröffentlicht in: | IABSE Congress Chicago 2008 | ||||
|
|||||
| Seite(n): | 230-231 | ||||
| Anzahl der Seiten (im PDF): | 8 | ||||
| Jahr: | 2008 | ||||
| DOI: | 10.2749/222137908796292434 | ||||
| Abstrakt: |
A new slab system was developed which allows large spans and easily accessible installations with large cross sections. The main concept aims at arranging the installations inside the load carrying structure. Thus a girder type structure with a plate on the bottom was used. The overall height of the slab system is lower while the static height becomes higher. Other advantages are the lower self weight and the large space available for installations. By covering the system with removable plates the installations are easily accessible during the entire life time of the structure. The girders are made of prefabricated elements, which contain large openings to allow for a flexible arrangement of the installations and a low self weight. Experiments on slab strips over two spans were performed. |
||||
| Stichwörter: |
Hochhäuser
|
||||
